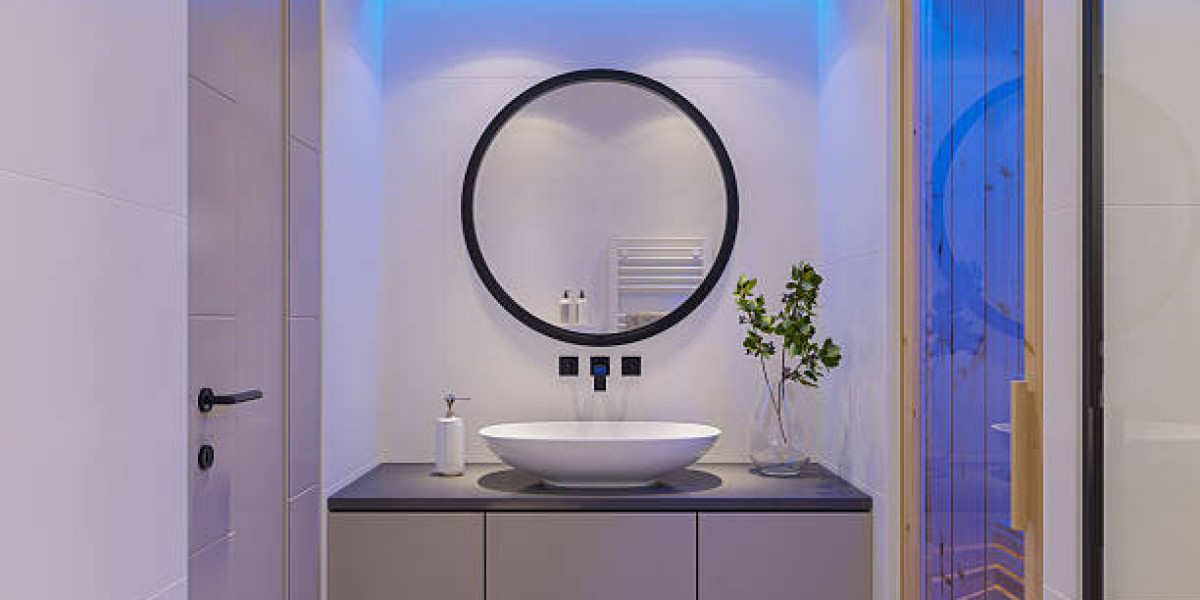Remodeling a small bathroom can be a challenging yet rewarding experience. With limited space, every design decision matters—from color palettes and storage solutions to fixtures and lighting. The good news is that small bathrooms provide a unique opportunity to showcase creativity, maximize functionality, and make a big impact with minimal square footage. Whether you want to update the style, enhance storage, or increase the overall efficiency of the space, here are several smart and stylish small bathroom remodel ideas that will inspire your next renovation.
1. Choose Light Colors to Open Up the Space
Color plays a powerful role in how a space feels. In a small bathroom, light and neutral tones can make the area appear larger and more airy. Shades like soft white, beige, pale gray, or pastel blue reflect natural and artificial light, giving the illusion of more space. Consider painting walls in light hues and pairing them with white or light wood vanities and mirrors to maintain a cohesive and bright look.
Pro Tip: Use high-gloss or semi-gloss paint finishes on the walls to reflect more light and add a subtle sheen.
2. Install a Floating Vanity
A floating vanity creates the perception of a larger floor area by exposing more of the flooring underneath. It also provides a sleek, modern aesthetic that’s perfect for contemporary or minimalist bathroom designs. Some models come with built-in storage drawers or shelves, helping you stay organized without sacrificing style.
Bonus Idea: Under-cabinet lighting beneath a floating vanity adds a warm glow and a touch of luxury.
3. Use Mirrors Strategically
Mirrors are a powerful design tool in small spaces. A large mirror above the vanity or a mirrored wall can double the visual size of your bathroom. Frameless mirrors or those with sleek frames keep the design minimal and elegant. Mirrored medicine cabinets offer the added benefit of concealed storage.
Design Tip: A round mirror can soften the lines of a small space and make the room feel more inviting.
4. Opt for a Glass Shower Enclosure
Traditional shower curtains or bulky framed shower doors can break up the flow of a small bathroom. Replacing them with a frameless glass shower enclosure or a walk-in shower design eliminates visual barriers and opens up the space. Clear glass allows you to see the entire bathroom at once, making it feel more spacious.
Space Saver: Consider a corner shower to maximize space if your layout allows.
5. Maximize Vertical Storage
When square footage is limited, look up! Vertical space is often underutilized in small bathrooms. Install open shelves, ladder shelves, or tall storage cabinets to keep items organized and off the floor. Wall-mounted baskets or racks can also provide storage for towels, toiletries, or decorative items.
Smart Storage Add-Ons:
Recessed shelves in the shower for shampoo and soap
Over-the-toilet cabinets
Hooks on the back of the door
6. Consider Compact Fixtures
Every inch counts in a small bathroom. Opt for compact toilets, pedestal sinks, or wall-mounted sinks to free up space. Look for fixtures designed specifically for small spaces, such as narrow-depth vanities or corner sinks. These elements allow better traffic flow while maintaining functionality.
Modern Update: Install a tankless wall-hung toilet for a sleek look and additional legroom.
7. Improve Lighting Design
Good lighting can transform a small bathroom, making it feel brighter and more welcoming. Layered lighting is key—combine ambient lighting (ceiling lights), task lighting (vanity or mirror lights), and accent lighting (LED strips or sconces). Natural light is even better; if possible, add or enlarge a window or install a skylight.
Stylish Choices:
Backlit mirrors
Pendant lights over the vanity
Dimmable LED fixtures for customizable ambiance
8. Use Large Tiles for a Spacious Feel
While it might seem counterintuitive, larger tiles can actually make a small bathroom look bigger. Fewer grout lines mean a less cluttered appearance. Choose tiles in neutral tones and extend them from the floor up to the walls or the shower area for a seamless, continuous look.
Design Continuity: Extend the same tile from the floor into the shower to unify the space.
9. Add Personality with Bold Accents
A small bathroom is a great place to experiment with bold accents without overwhelming the rest of your home. Consider a patterned tile floor, a pop of color on the vanity, a feature wall with wallpaper, or statement hardware and faucets in brass or matte black.
Fun Ideas:
Botanical or geometric wallpapers
Gold hardware for a luxe touch
Colorful rugs or towels for seasonal variety
10. Embrace Minimalism
Clutter quickly overwhelms small spaces. A minimalist design approach can help keep the bathroom clean and functional. Choose sleek fixtures, limit the number of accessories, and keep countertops clear. Built-in niches or under-sink storage can hide everyday essentials.
Declutter Tip: Store only frequently used items in the bathroom, and rotate decorative pieces seasonally.
Final Thoughts
A small bathroom remodel doesn’t have to be limiting—it’s an opportunity to get creative with your design choices and make the most of your space. By incorporating smart storage, light colors, reflective surfaces, and streamlined fixtures, you can create a stylish, efficient, and comfortable bathroom that feels anything but small.











